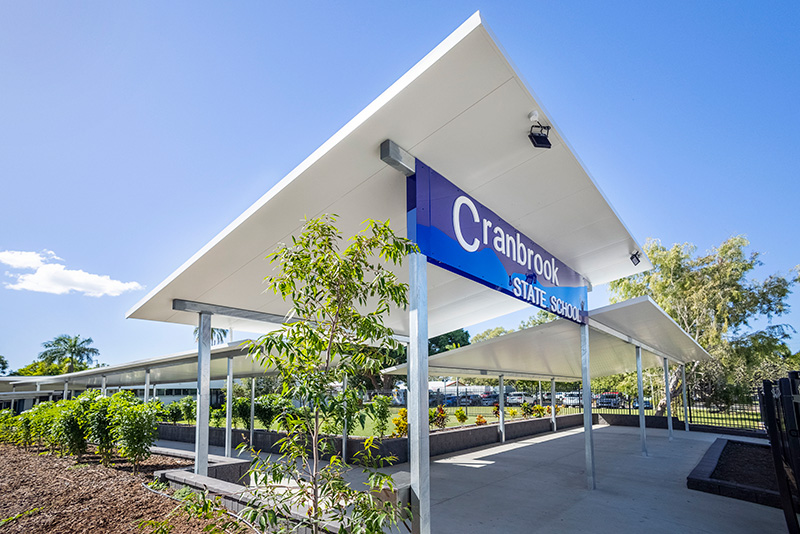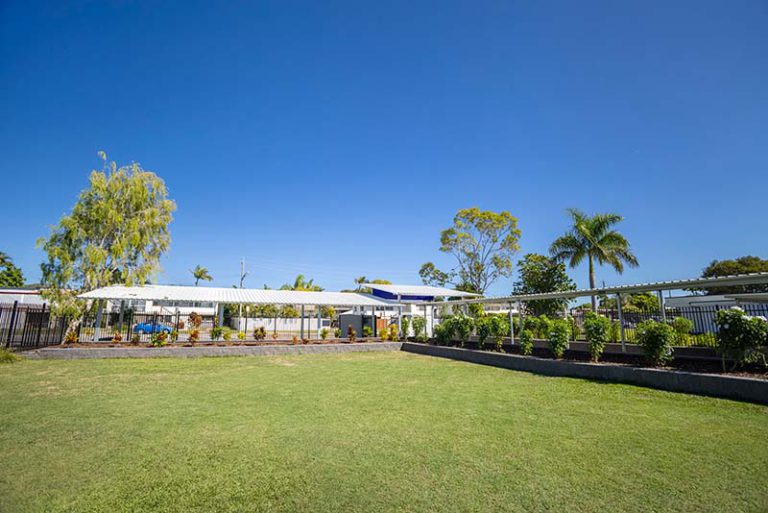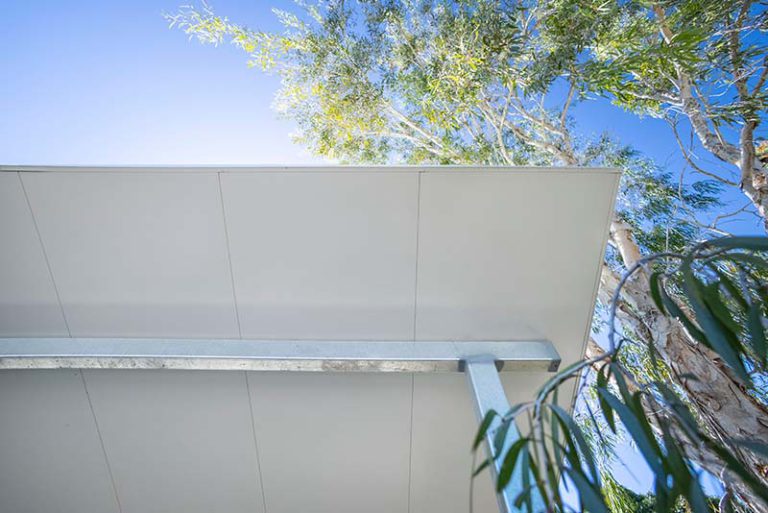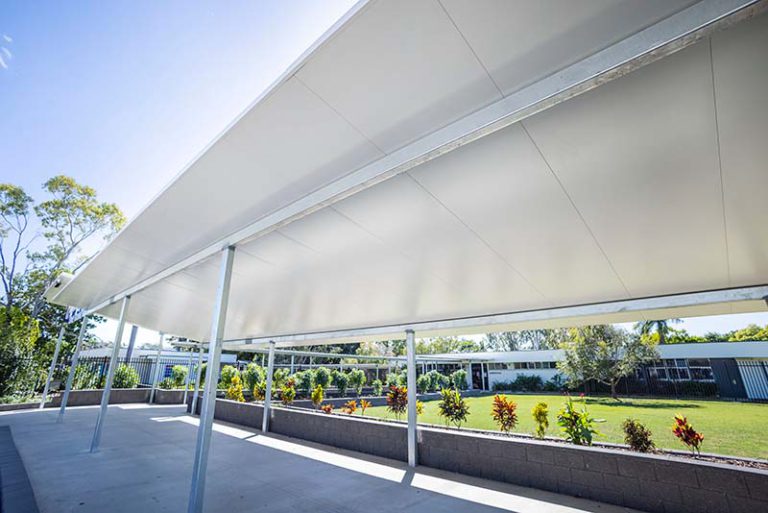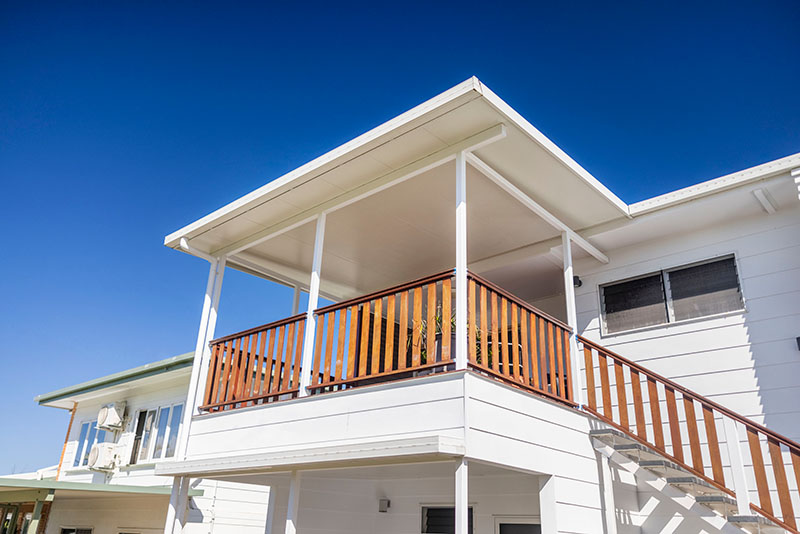Case Study
Welcome to our Project Case Study page! Here, we showcase some of our most successful projects and highlight the impact they have had on our clients. Our case studies offer the challenges our clients, the solution we provided and photos of the results achieved.
We hope to demonstrate our expertise in our field and our commitment to delivering exceptional results for our customers. Whether you are a home owner, architect or a builder looking for your own project or just curious about what we do, we invite you to explore our case studies. If you have any questions or would like to discuss your own project, please don’t hesitate to contact us.
Cranbrook State School
Cranbrook State School is located in a suburban area with a student population of 500 students. The school has recently constructed a covered walkway and pick up zone shelter as part of their building expansion to offer students and parents protection from North Queensland harsh sun and rain. This case study will explore the project objectives, planning, challenges faced and the outcome.
The project planning process began with a needs assessment to identify the requirements and constraints of the project. The school administration collaborated with the architects and builders to design the walkway’s layout and features. The materials used for the walkway were carefully selected based on their thermal efficiency trying to avoid the heat under the roof, improvement of air movement, durability, ease of maintenance and aesthetics.
One of the primary challenges faced during the project was the need to minimise disruption to the school’s daily operations. The project team had to ensure that the construction site was isolated and that all safety precautions were taken to protect the students and staff. To maximise safety the complete construction of covered walkways and pick up zones was completed in 2-week school holiday period.
The covered walkway and pick up zones were constructed with Nordeck® insulated roof panel achieving a span up to 4800mm. The Nordeck® insulated roof panel was designed in a Fly Over style roof to provide a safe and comfortable walking environment for students and staff during extreme weather conditions.
Nordeck’s insulated roof panel installation process is a quicker requiring less construction material and man power. This product was favourable for this project due to the tight deadline to complete the project.
The covered walkways project at Cranbrook State School has been successful and met the objectives. Norfoam® was able to manufacture and supply Nordeck® insulated roof panel within the deadlines of the school holidays which allowed the project to commence while the school was student and staff free. Nordeck® has improved the overall thermal efficiency, the ease of the installation of the insulated roof panel made it possible to deliver the tight deadline.

